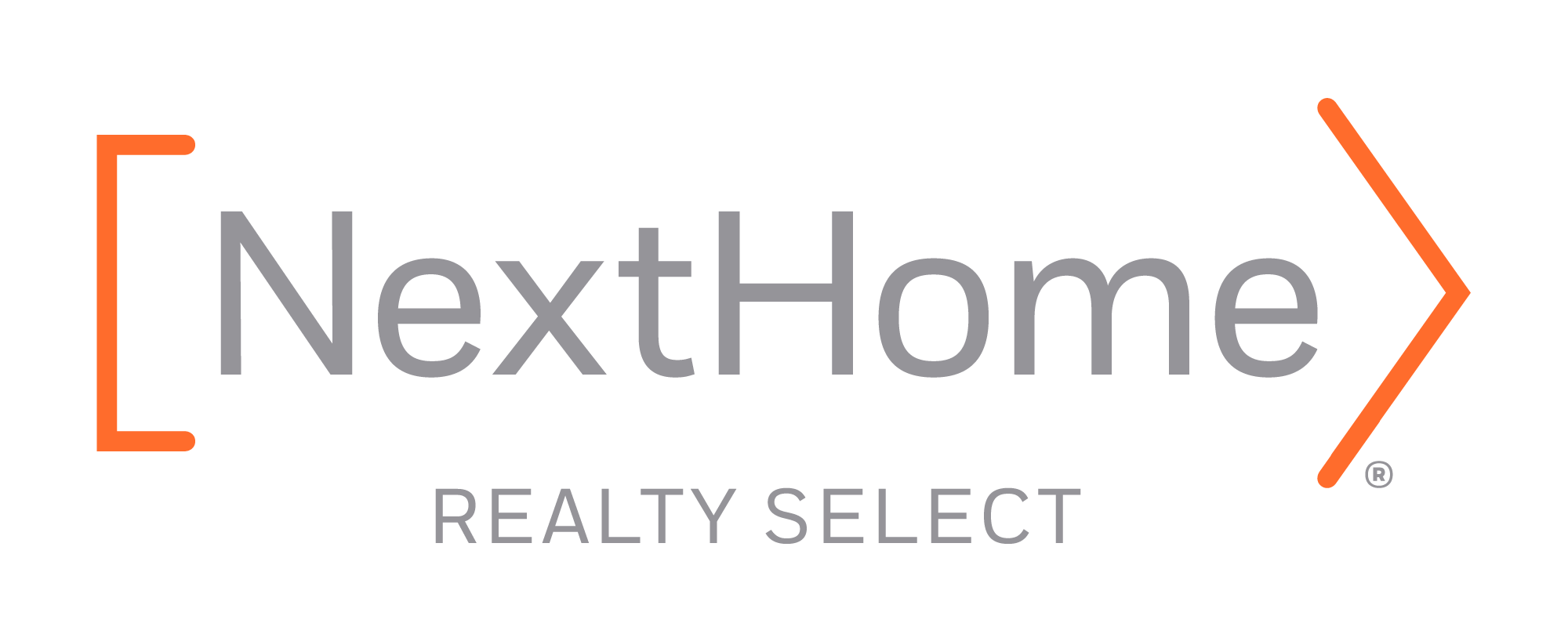***NEW CONSTRUCTION *** Convience meets nature - Conveniently located minutes from local restaurants & shopping, plus a short 2 mile drive to downtown Berkeley Springs. This to-be-built 3 Bedroom 2 Bathroom cozy rancher will sit on almost an acre of private wooded lot. Tranquil country feel but easy access to amenities. Single-level living with Luxury vinyl plank flooring through out and the potential to expand the full unfinished basement in the future. Stepping into the home you will notice the open concept living room/dining room. kitchen, great for entertaining guests or bringing everyone together for a quiet night, and stainless steel appliances. . All bedrooms are located on one side of the home. The primary bedroom has its own bathroom, and a second bathroom is conveniently located in the hall. 8X8 Back deck to complete this home! Outside siding color is "Oceanside"- Schedule your private tour today! $5,000 in closing cost assistance !!!
This property offers 3 levels, 4 bedrooms, and 4 private bathrooms. Located in the iconic Coolfont Mountainside. Currently this property is a well established successful vacation rental. Enjoy owning a second home, retreating yourself to beautiful Berkeley Springs and generating additional income! When owning this cabin, you will also become a part of Coolfont Mountainside where you will have access to onsite hiking trails, outdoor seasonal pool and hot tub, tennis court, and playground.
New construction. Turn Key Ready ! Minutes from downtown Berkeley Springs & Cacapon State Park . $5,000 closing cost assistance with builders preferred lender, on this 3 bedroom, 2 full bath ranch home. White cabinets and Stainless Steel kitchen appliances consisting of Refrigerator, Electric Range, Dishwasher & Microwave are included. Granite counter tops are standard with this model along with other nice standard features. Paved driveways for each home. No construction loans are needed. Your lender letter and deposit is all it takes to move forward. Some Photos are of similar construction
Well maintained split level home on 3 acres of beautiful countryside in a pasture like setting. Views to the west and east of Sleepy Creek Mountain and Cacapon Mountain. Three bedrooms and three bathrooms, four season sun room, partially covered deck, two outbuildings, wood burning stove in lower level family room and gas fireplace in the main level living room.
Price reduction! Located within the heart of Berkeley Springs, this charming early 20th century home offers a traditional layout with modern comforts. The main level features a spacious living room and large eat in kitchen with updated vinyl plank flooring. A full bath with walk in shower and laundry area complete the first floor layout. Upstairs offers 3 bedrooms with laminate flooring and a full bathroom. Enjoy the sitting on the front porch or rear deck that is overlooking a flat rear yard. Other highlights include metal roof, detailed woodwork and arched doorways. This move in ready home could be a primary residence or an Airbnb opportunity with its great location and walking distance to downtown Berkeley Springs.
Spacious home with just a little TLC needed. Seller is selling as is. Small efficiency type apartment attached to the garage. Downstairs level you will find woodstove and beautiful brick hearth in the living room with a wet bar area, a bath, laundry room and 2 other rooms. Lots of room to roam in this home. On the main floor you will find the convenience of an owners bedroom and bath. Living Room and Dining are open with the kitchen, Plus a sunroom to enjoy . Upstairs loft area offers 2 bedrooms and a bath in addition to a sitting area at the top of steps. Home is situate in Thunderbird Hills which offers a shared small lake with beach area to enjoy! Near Cacapon State Park for hiking, biking, golfing, fishing and more.
Copyright © 2024 Bright MLS Inc. 

Website designed by Constellation1, a division of Constellation Web Solutions, Inc.
